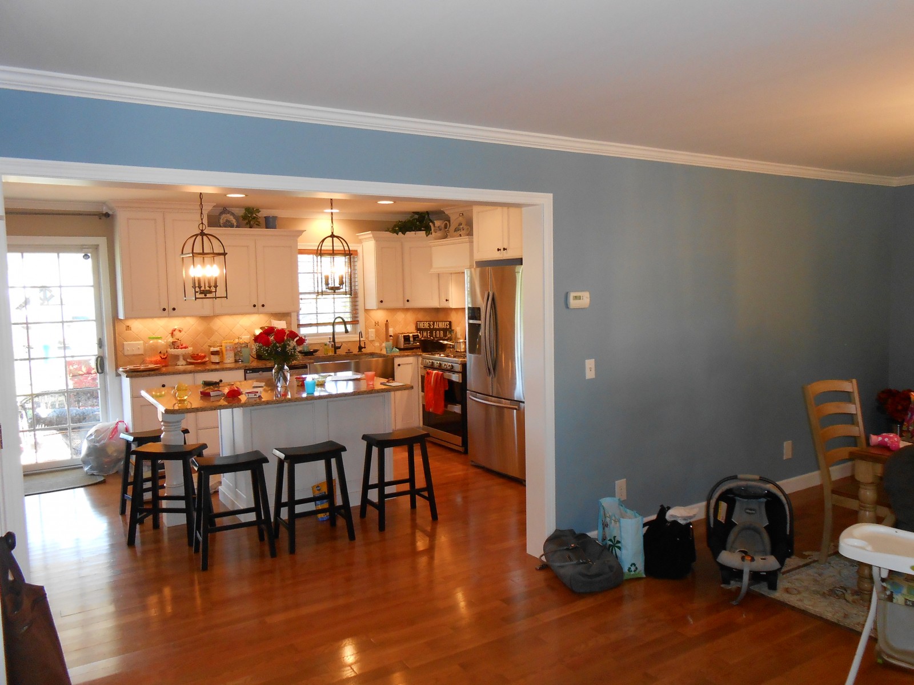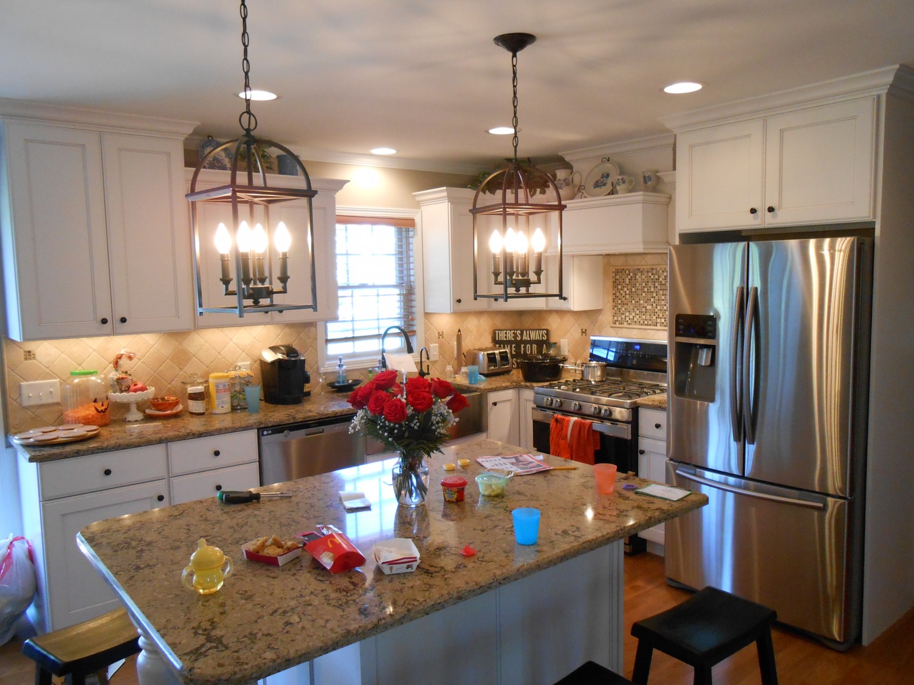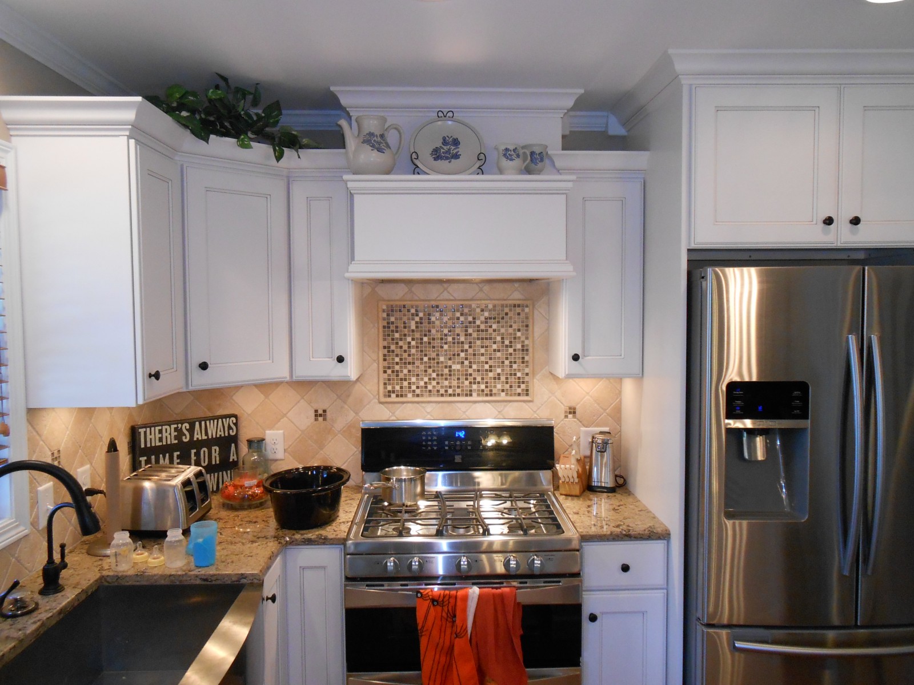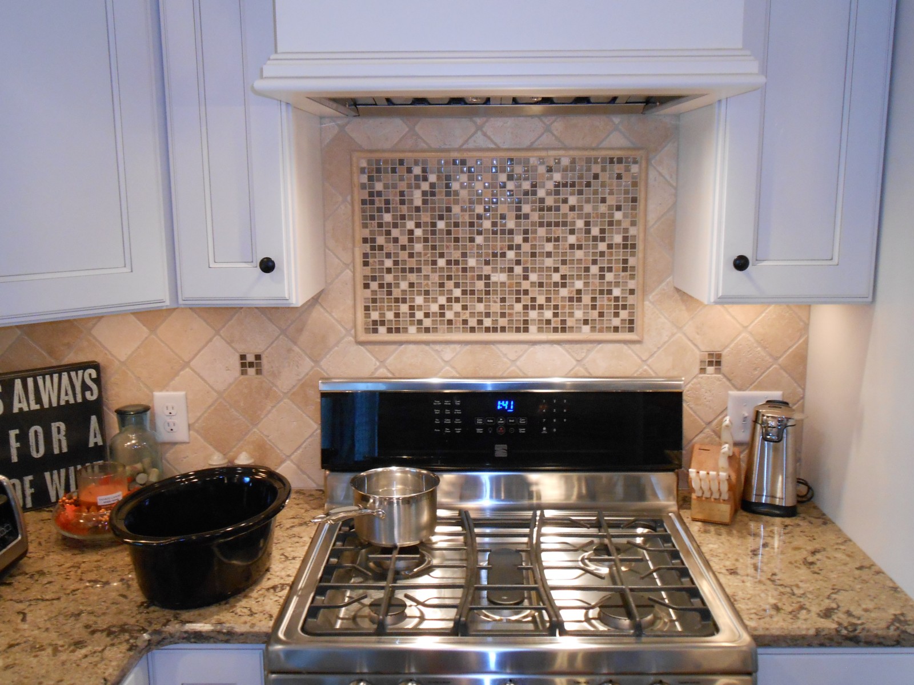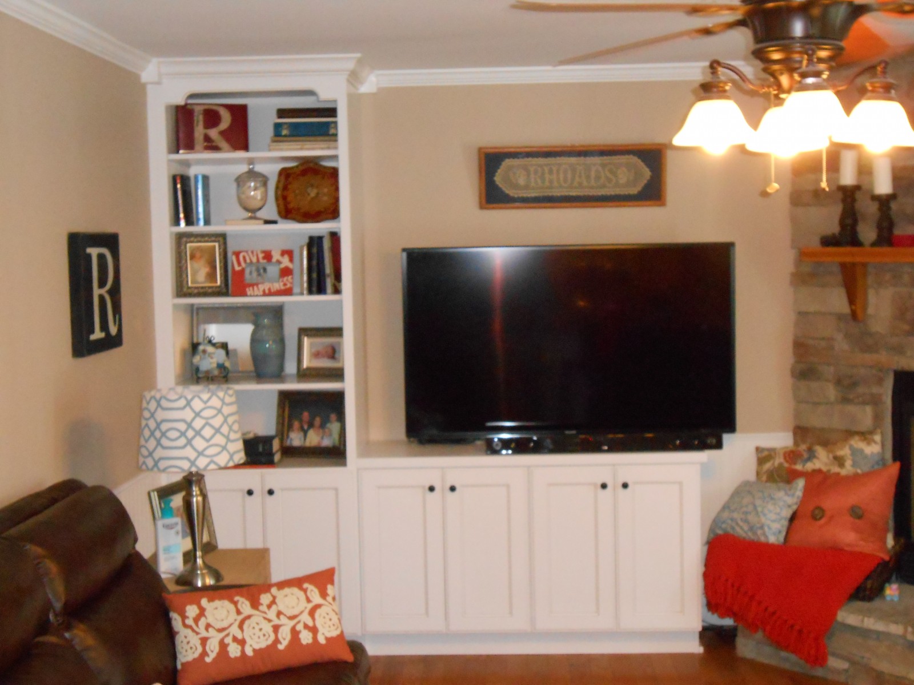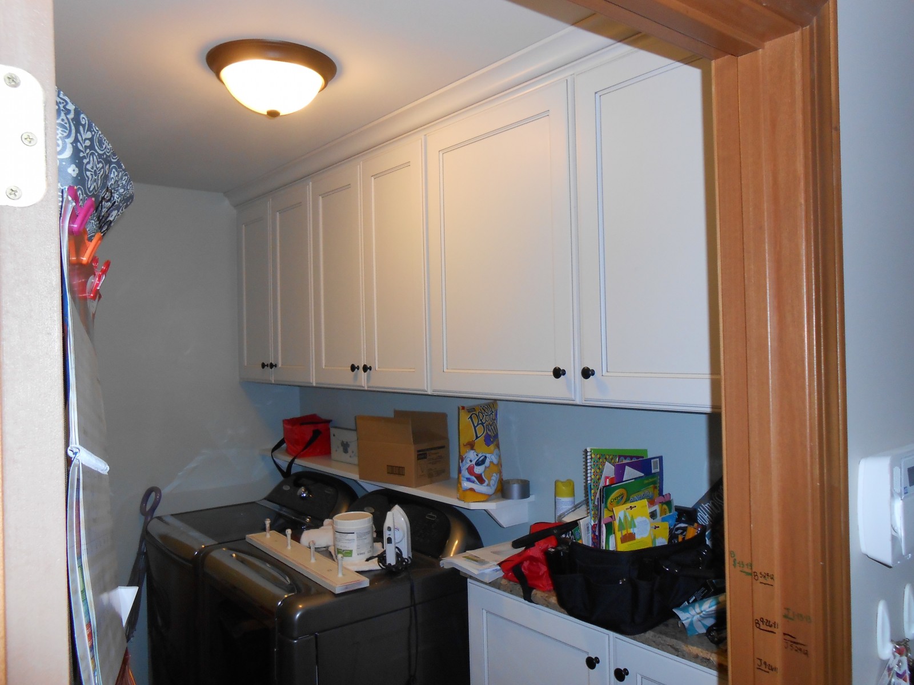Our kitchen, family room and laundry room project has come a very long way since we started remodeling. The layout is completely different in the home and much more functional for our client. To understand the progression of the remodel, read our demolition post to see where we started.
Brian did a great job of remodeling all the rooms and giving our client exactly what they wanted and more. The rooms have all been moved into and personalized by our awesome client. The kitchen has been opened up and makes such a drastic difference on the flow from the dining room, to the kitchen and into the family room.
Our client chose the elegant Cambria Quartz Lincolnshire countertop for their kitchen. The hues of tan and taupe blend seamlessly with the elegant white cabinets. Additionally, our client chose some excellent black birdcage lights to hang over the island. The lights really make a statement in the kitchen.
The backsplash and accent tile installed great in the kitchen. Ivory colored tumbled travertine was installed on a diagonal for the backsplash main tile. The accent tile has pecan and taupe colors to play off of the countertop. Having the accent tile over the stove is an awesome focal point of the kitchen.
The TV and entertainment components are all ready to go for our client to enjoy the football season! The bookshelves are filled with our client’s favorite items. The family room is the warm and comfortable room for the family to relax in that they desired.
The laundry room was finished with another shelf being added above the washer and dryer for added storage and convenience. The new laundry room design is making our client’s life much easier.
Thank you to our Wilmington client for allowing us to do such a great project. The results are amazing and we hope you enjoy your new home!
