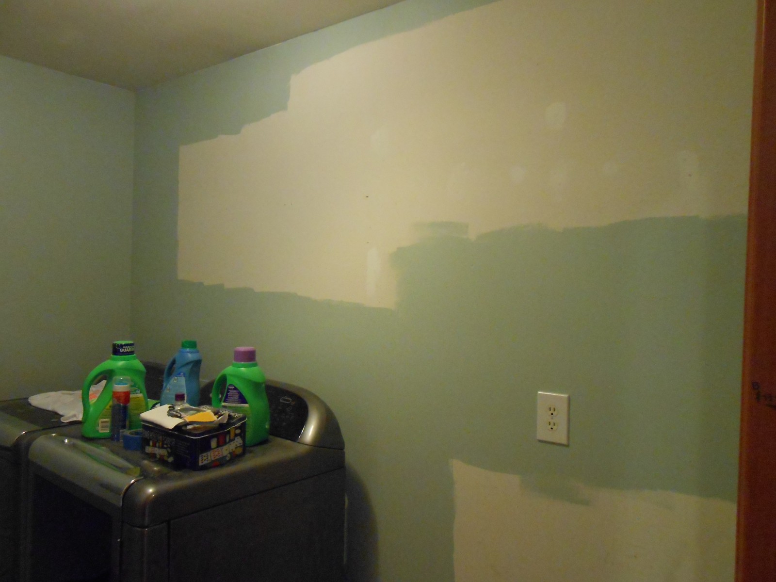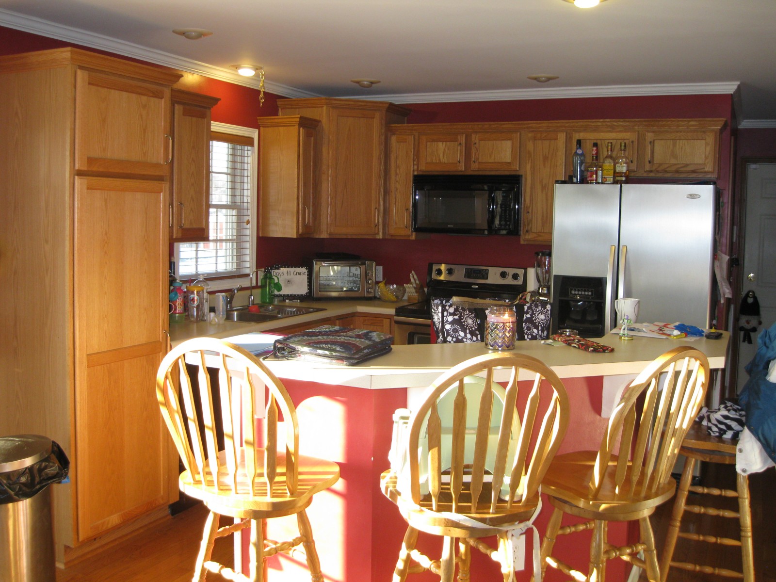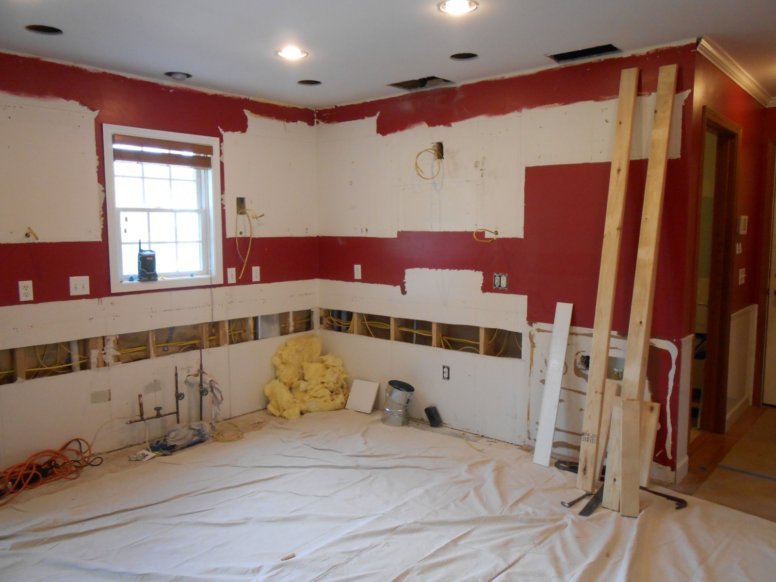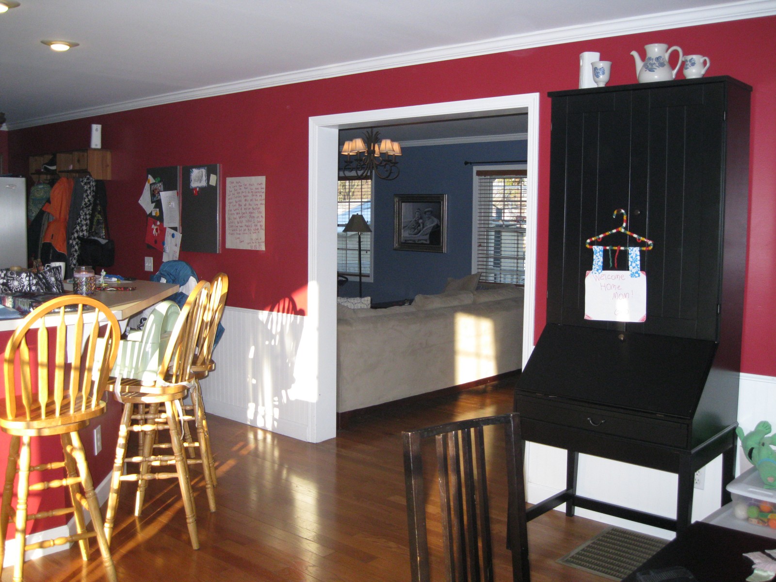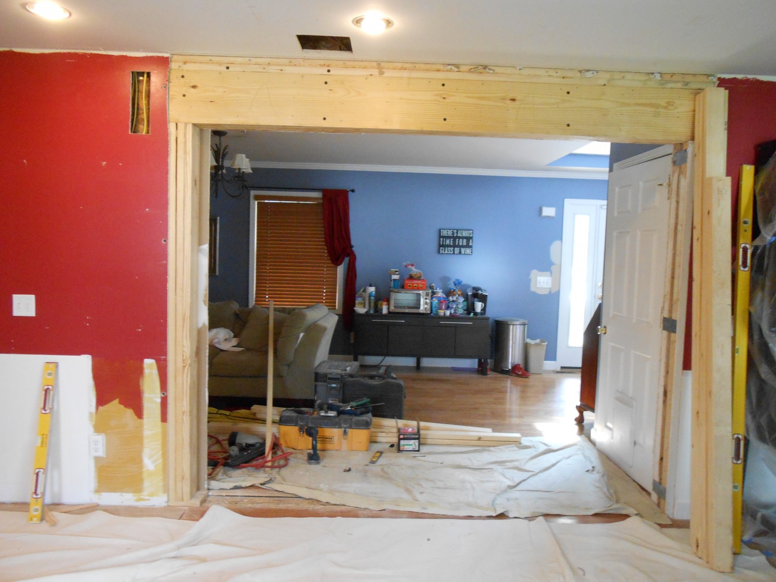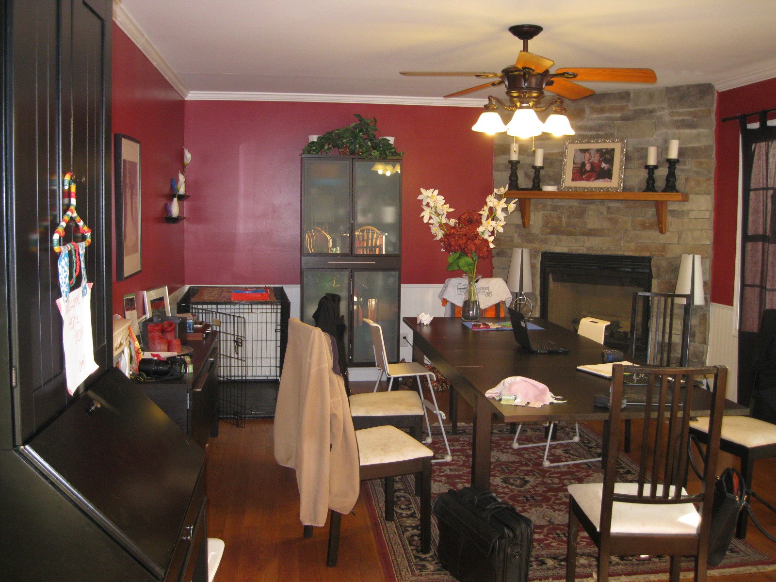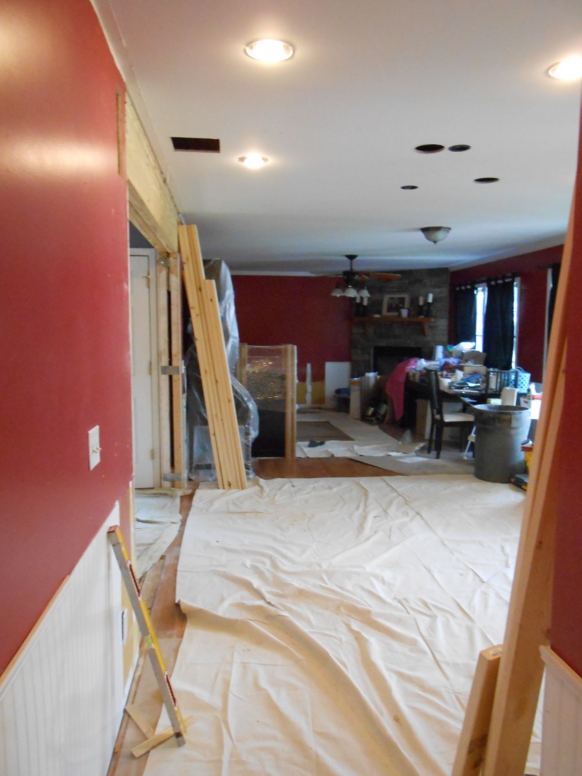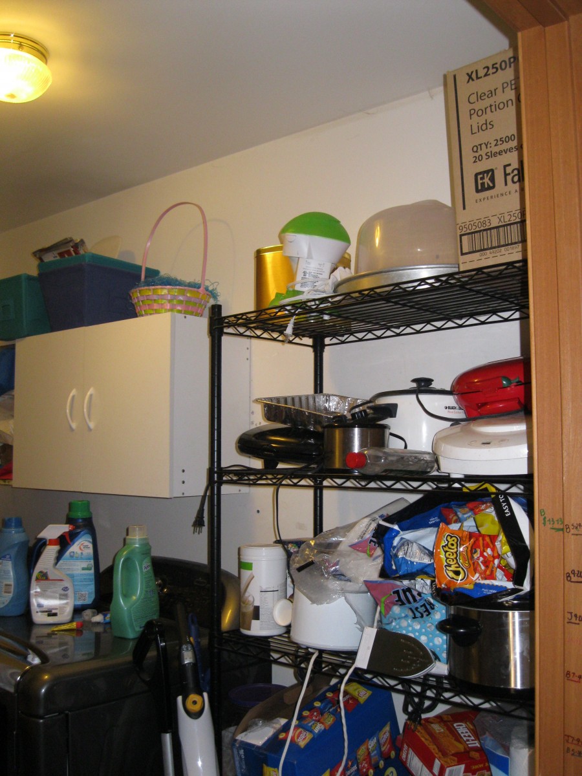Brian is back again with another big project out in Wilmington, OH. Our clients are doing major changes to their main floor kitchen, family room and laundry room to open the spaces up and update them. Brian wasted no time in completing the demolition and rough framing for the project. All of the appliances, cabinets, old island, trim work and flooring were removed.
The main feature of the new kitchen will be the increased opening between the kitchen and new dining room. Originally the opening was around 6 1/2 feet and will now be close to 9 1/4 feet. The opening is on a load-bearing wall so Brian had to construct temporary walls as he opened it up to support the house. With new studs and a brand new header in place, the wider opening looks great and will have a major impact on the project.
The opposite side of the kitchen was currently where the family ate. With the new design, the family room will now slide into that spot. The TV will be installed in the new entertainment storage cabinets that will be on the far wall Our clients are going to love this new area.
With three kids running around, there is plenty of laundry, school bags, clothes and miscellaneous items to go around. In the laundry room, we are going to add an upper row of cabinets and a big wall base cabinet to help add storage in the laundry room.
