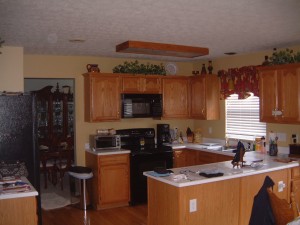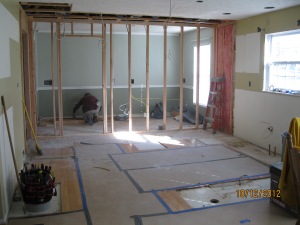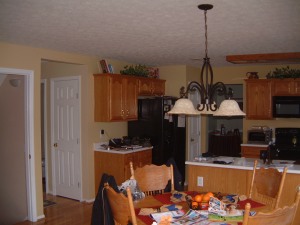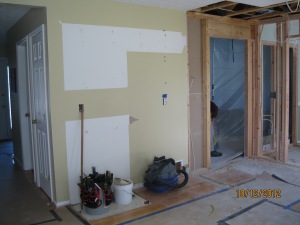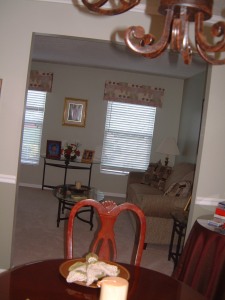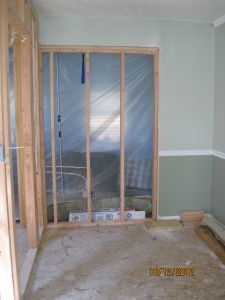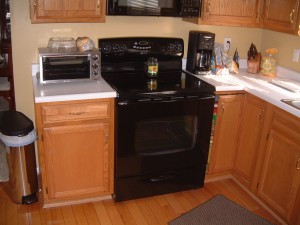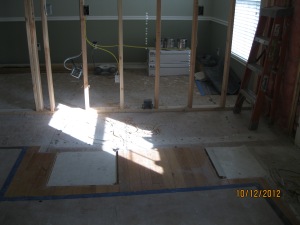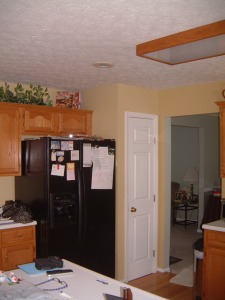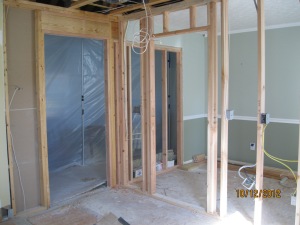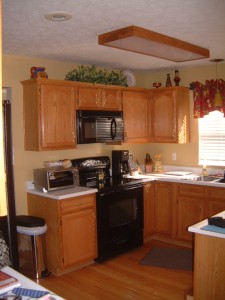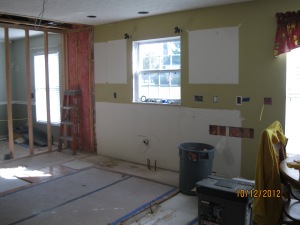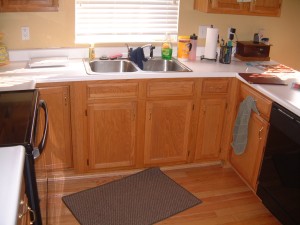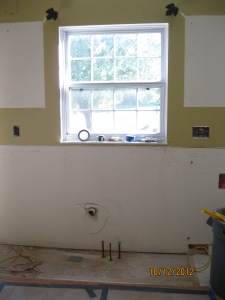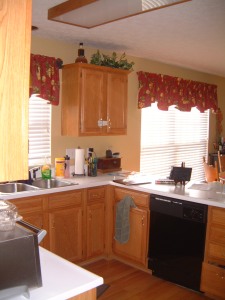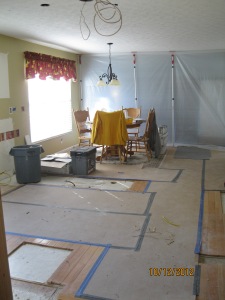Brian is back with a new kitchen project, ironically, in West Chester. Our client had some unique needs that had to be met in order to make this a success. We are not only remodeling a kitchen, but we’re also converting a rarely used dining room into a home office. Our client is very involved with her career and a home office would serve a much better purpose.
Here is a look at the “Before” pictures as well as the pictures of the framing that has already taken place. Brian has completed the demolition and framed a wall that ultimately made the existing dining room smaller and the kitchen larger.
In this view, I’m standing in the existing dining room looking into the formal living room. We closed this opening to the living room and created a new one in the kitchen, which you’ll see in the pictures below.
In this view, you can see where the cabinets use to be because the wood floor was installed after the cabinets. It also gives you a good idea of how far back Brian moved that wall.
Here is a look at how Brian accomplished all the framing. The entrance into the living room has been moved from the dining room into the kitchen in order to give the new “office” privacy. The pantry closet was removed and a header was installed for the door frame. The living room entrance from the dining room has been framed in to create a solid wall.
The layout of this kitchen will dramatically change the flow of traffic and the way our client uses the kitchen. We will be getting rid of the peninsula and adding an island.
The sink will not be changing locations. Our client has chosen to replace it with a sink that will mount underneath the countertop. What the undermount sink does is eliminate the lip that catches crumbs.
Our next step in this project will be finished drywall. It will also be interesting to see how Brian feathers in the hardwood floor. “Feathering” a wood floor means to mix the new plank with the old plank of floor so it doesn’t look like it was patched.
