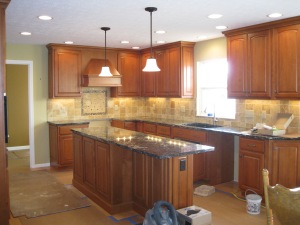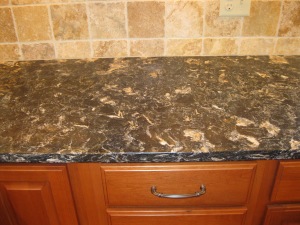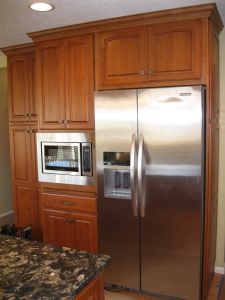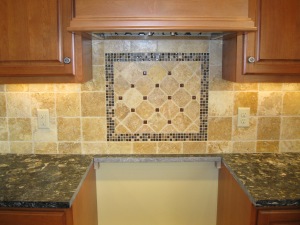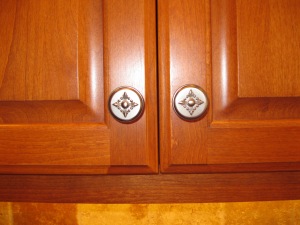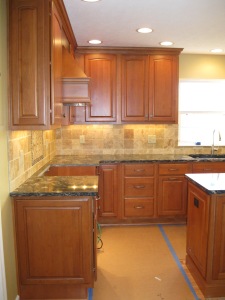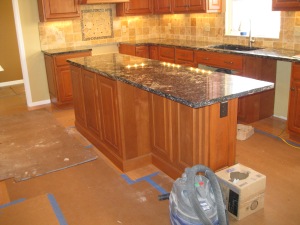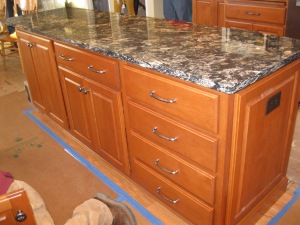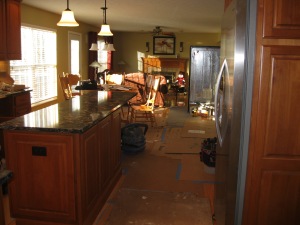Brian is starting to put his finishing touches on the West Chester kitchen project. After a delay in the production of the countertop, Brian has finally been able to make substantial progress.
The countertop our client’s chose is a Cambria Quartz countertop in the color Hollinsbrook. It’s a beautiful, dark countertop with lots of movement. The colors not only compliment the cabinets, but also the floor. The floor is covered by cardboard right now for protection. The bright spots in the second picture are reflections of the can lights above.
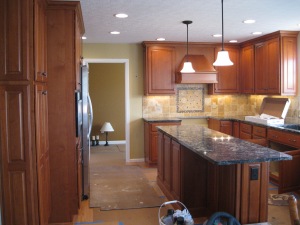
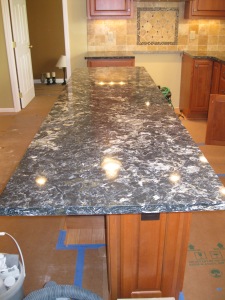
The microwave and refrigerator have been set in place in the pantry area. There have been a few hiccups concerning the appliances, but when all is said and done, we will make sure everything is addressed and our client is happy.
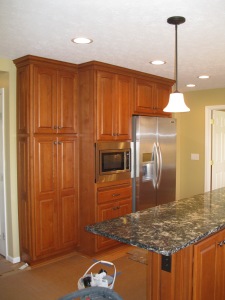
Brian had some help doing the backsplash tile from another one of our carpenters, Cody. While Brian was doing some finish carpentry, Cody was working diligently on laying out and installing the tile. Our client and designer, Beth, worked together to come up with this design. They chose 6″ x 6″ travertine as the field tile and glass tile as the accent pieces beneath the hood. There are two different glass tiles. The tile that makes up the picture frame is Mohawk Stone Treasure Brown Coffee 5.67mm x 5.67mm. The individual glass tiles inside the picture frame are Mohawk Christoval Glass Caramel Sundae 1″ x 1″.
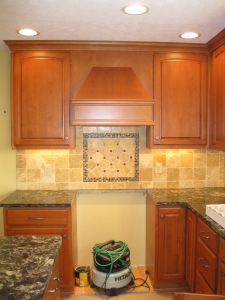
The knobs and handles have all been applied to the cabinet doors and drawers.
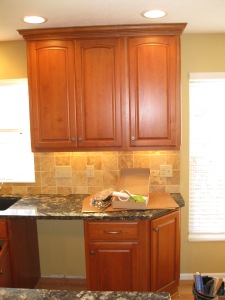
The sink and garbage disposal were getting installed at the time these pictures were taken. Our client chose the Kohler K-596-VS Simplice and a Blanco Diamond Silgranit sink. Both look fabulous with the quartz countertop.
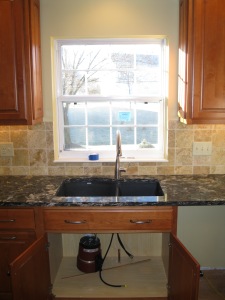
The island is now complete with the installation of the countertop. Furniture base and door end kits have been applied to the sides of the cabinets as well. The door end kits really take a good looking kitchen to a great looking kitchen.
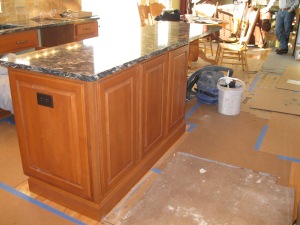
There’s still lots of cleanup to be done on this project, but we’re nearing the end and heading towards another beautiful kitchen. Stay tuned to see final pictures of this West Chester Kitchen.
