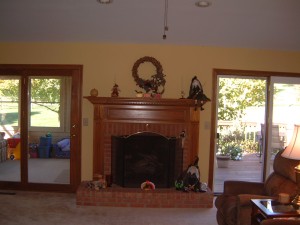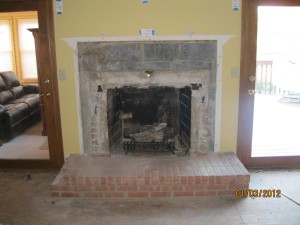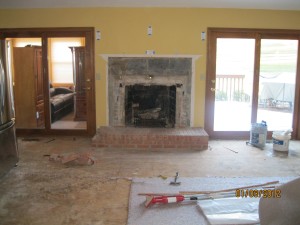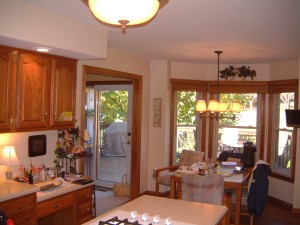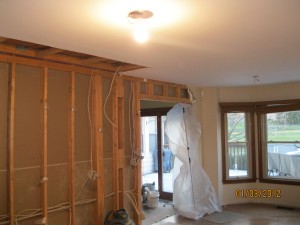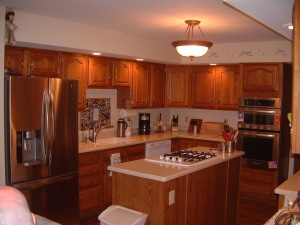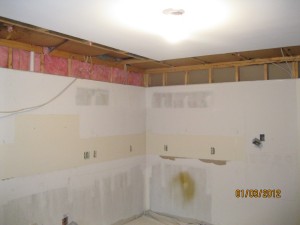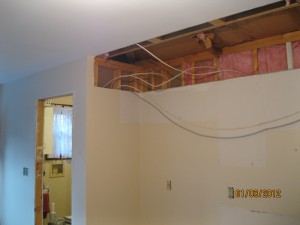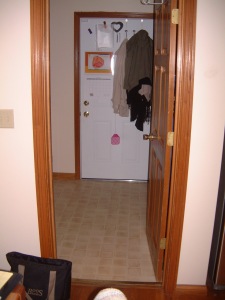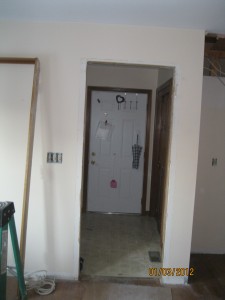Welcome to the beginning of our West Chester Kitchen project! When we first met with these clients, they expressed their need to open up the kitchen into the adjacent family room to give it more of a “great room” feel. They wanted to be able to see the TV from the kitchen as well as socialize with guests while the cooking/baking was taking place.
Wheel chair accessibility and ease of maneuverability through the family room and kitchen were critical components to the design of this project. You will see throughout the project how we have incorporated our Universal Design ideas to help make our client’s life a little easier. Both Erich, the owner of Remodeling Designs, and Brian, our Project Manager, are Certified Aging in Place Specialists (CAPS).
Brian has already started demolition work. To depict the change that has taken place in the three short days he’s been there, I have placed the “before” and “after” photos side by side.
In the family room, Brian is completely remodeling the face of the fireplace and mantle to give it a whole new look. We will be lowering the mantle so our clients can mount their TV on the wall above it.
Brian will be removing most of the wall between the family room and kitchen, leaving the bottom for cabinets and countertop space to get a peninsula look.
We have removed what once was an island in the middle of the kitchen to open it up for better flow and more room for our client to get around.
Soffits were removed, and the door to the laundry room will be widened for better wheel chair accessibility. A tile floor will also be installed.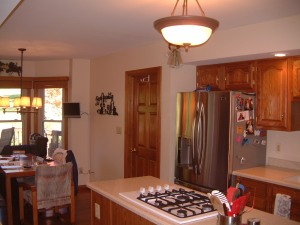
Stay tuned for more photo updates to the project as we watch Brian transform a good kitchen into a more functional and beautiful kitchen!
