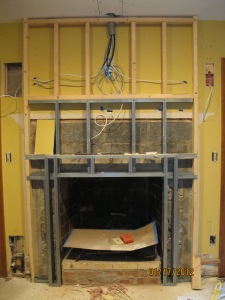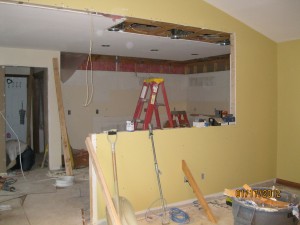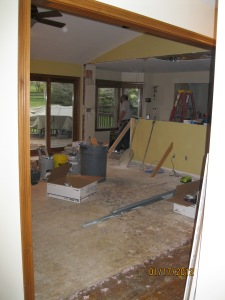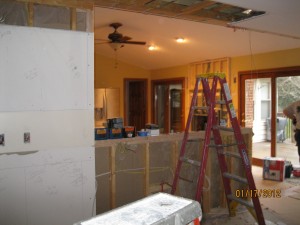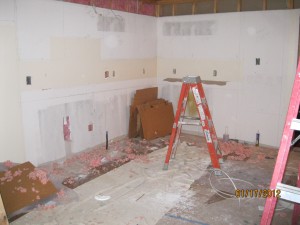Our West Chester project is moving along very well. Brian has made a lot of progress since the last time we visited. The entire center of this home is being remodeled, so right now it looks like a construction site. Brian was still working when I came to take pictures and clean-up had not taken place yet for the day. Remodeling isn’t a clean process, but our carpenters do a very good job of trying to reduce the stress that comes along with updating your home.
The fireplace has been completely demolished and he has started to rebuild it with non-combustible material. Brian ran into a little bit of a surprise when he was deconstructing the brick and hearth. The fire box wasn’t built exactly the way we anticipated which brought up a few questions about how to place the mantle where the clients wanted it and construct it according to code. Brian cannot attach the mantle the clients chose directly to the concrete block because it would compromise the fire box structure. Our options were to choose a larger mantle that would attach to the wall outside the firebox or pad the wall out in front of the fire box so the mantle has something from which to hang.
We have an interior designer on staff, Beth Spegal, who plays a major role in our design process and works very closely with our clients to generate a look and style they love without compromising functionality. To Beth, a larger mantle was absolutely not an option because it would not look proportionate to the fireplace. Our best bet was to pad the wall out, which is what you’re seeing in the picture below. The metal surrounding the box is non-combustible. The wires you’re seeing are for the TV, speakers, and various AV cables so our client has all the recent technology at his fingertips.
The old carpet has been removed all the way down the hallway in preparation for new. New carpet won’t be installed until the very end of the project.
Brian has removed the portion of the wall that’s opening up the space. New can lights are being installed so proper lighting will be available over their new peninsula.
There was quite a bit of electrical wiring placed in the soffits that Brian removed. A decent amount of time had to be spent reworking those wires to get them out of the way. When that happens, the insulation tends to become a mess. All the insulation that has fallen will be reinstalled or replaced after drywall is installed.
Brian was working on removing and widening the doorway from the garage into the kitchen for better wheel chair accessibility. Again, all the wiring and switches in that wall had to be shifted over to the left to accommodate the new opening.
After the rough electric and framing has been completed, drywall will be the next task on Brian’s list. There’s a lot of drywall work to be done with the new soffits, new door opening, new fireplace face, and new peninsula wall. Now it’s time for the rebuilding to begin!
