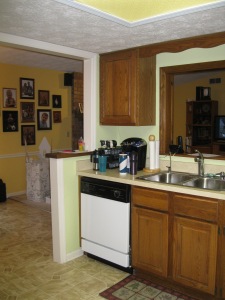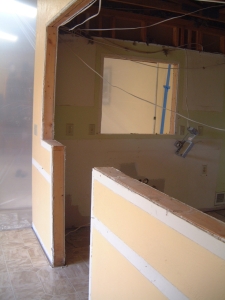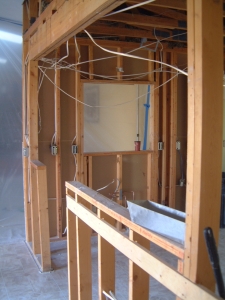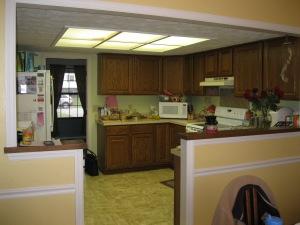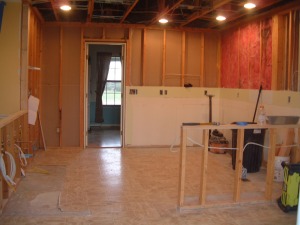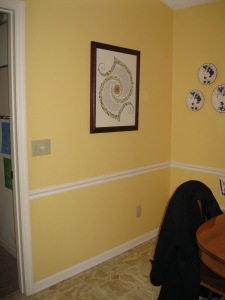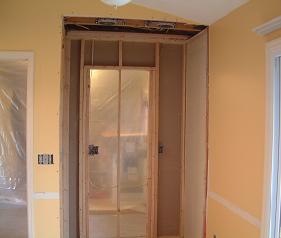Scott is in Washington Township with a kitchen remodeling project that has just begun. Our clients love to bake and cook, and have two young children to watch after. We needed to design a kitchen that was more open and functional for them. By opening up the room, adding counter space and more efficient cabinets, our clients will thoroughly enjoy their new kitchen.
The original pass-through over the sink gave them some visibility to the family room but not a complete view. To give them great visibility and an open design to the family room, it made sense to take down the wall to the left of the sink. You can see the progression of the wall being taken down in pictures above and below.
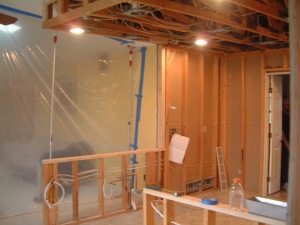
Another change to the flow of their kitchen will be the new coffee bar. Our clients are huge java lovers and wanted an area for their coffee supplies and an area to display the Starbucks coffee mugs they collect. The coffee bar is being constructed by opening the wall in the eat-in kitchen area and converting the closet that was existing in the laundry room. The closet has been emptied and framed to now be a nook to open into the kitchen.
Scott’s next big steps of the project will be finishing the drywall, painting the walls and setting the cabinets. There is plenty of work ahead and more blog updates to come! Check back for more on this great kitchen!
