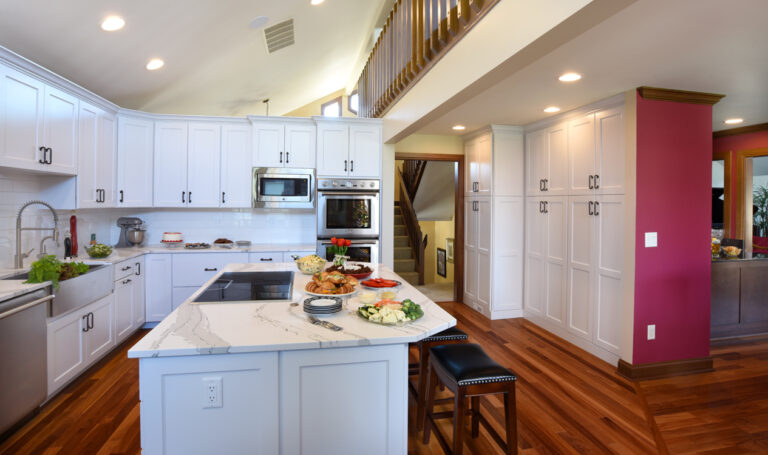Creamy Pecan Pralines Recipe – Erich’s Kitchen
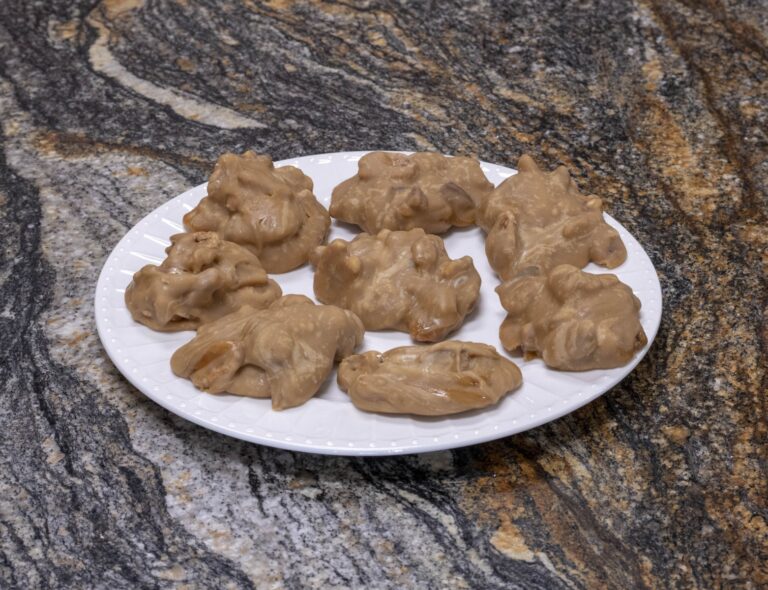
A second set of hands to help with this process is a good idea. This recipe yields candy shop quality pralines. ENJOY!!
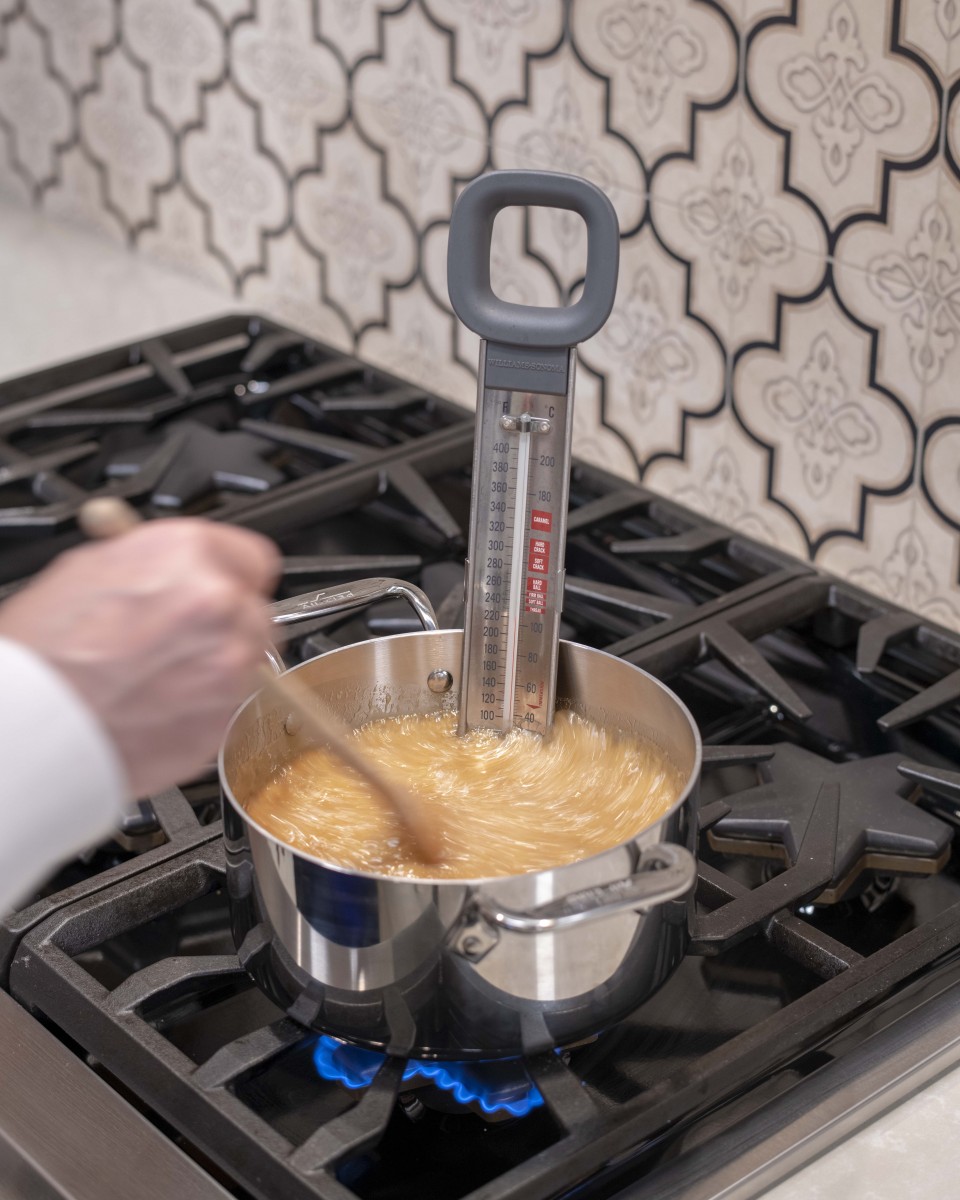
- 2-1/4 cups pecan halves and pieces
- 3 cups of firmly packed brown sugar
- 1 cup of whipping cream
- 1⁄4 cup of butter
- 2 tablespoons Steen’s pure Cane syrup or light corn syrup
- 1 teaspoon of vanilla extract
- Wax paper
- Candy thermometer
Directions:
- Preheat the oven to 350
- Bake pecans in a single layer for 8-10 minutes, let them cool completely
- In a heavy bottom pot, heat the sugar, cream, butter, and syrup stirring constantly, bring the mixture to a boil and boil until the candy thermometer registers 236 degrees (softball stage). Remove from the heat and let cool to 150 degrees.
- Add the vanilla extract and pecan halves and pieces and stir or beat until the mixture loses its gloss.
- Quickly scoop and drop heaping spoonful’s onto the wax paper. Let them set and cool at room temperature
Washington Township Kitchen Remodel
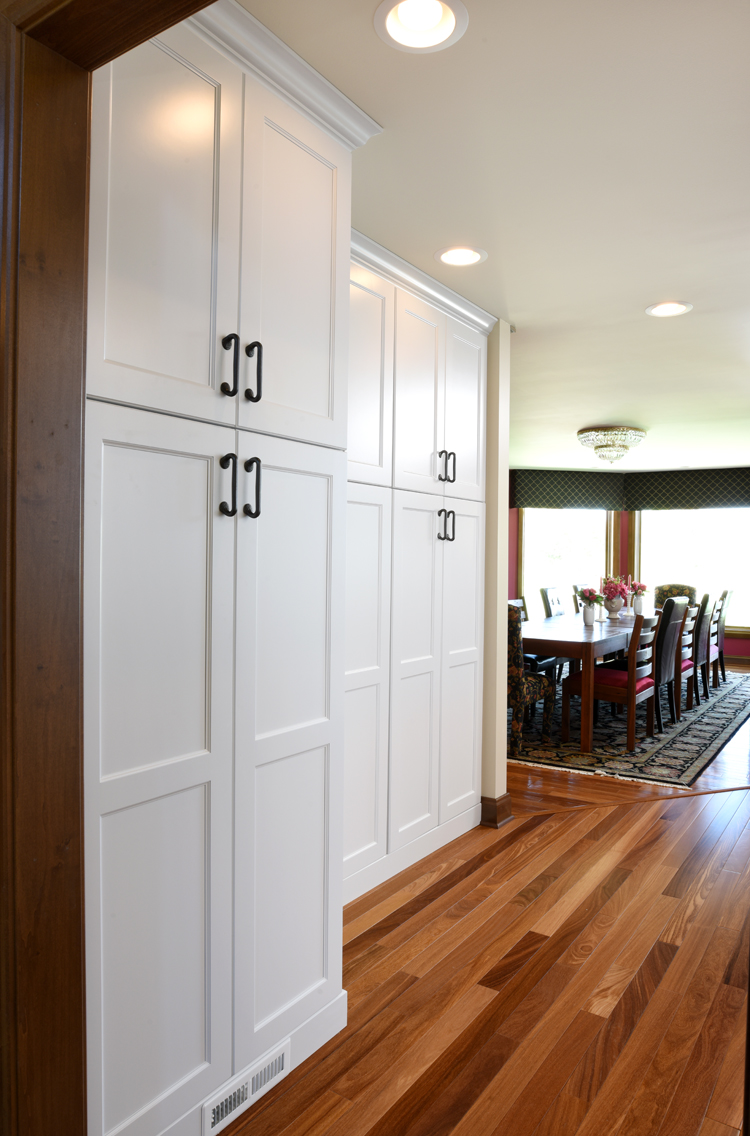
For the size of the house, the kitchen was under scaled and closed-in. Our objective was to open the kitchen up to the dining room, raise the ceiling in the breakfast room to match the vault in the kitchen, and open the bar area to the living room. All of these objectives would allow for easier entertaining and better flow to the public spaces.
The existing kitchen was efficient, but it was tight if there was more than one cook. But, the homeowner always worried about cooking around a crowd because the cook top wasn’t far from the general walkway. Moving the doorway and walkway approximately 36” gave us more room to expand the island.
After the kitchen remodel, the new kitchen was brighter, felt more spacious, and was much more updated. Our designer, Beth Spegal made a huge impact with material selections. Oversized subway tile, lighter Cambria countertops, and rich, wood floors make this room the stunning space that it is.
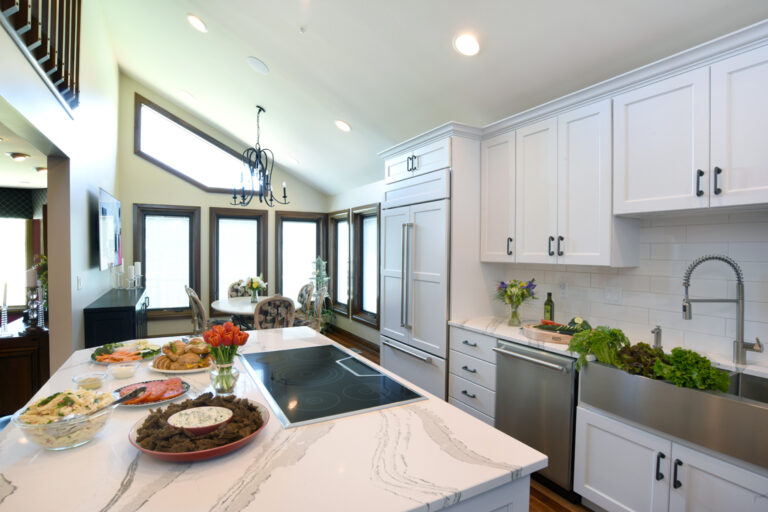
A new, flat screen TV and buffet area kept the contemporary feel while giving them some storage and a place for serving food when gathering smaller crowds. Additionally, it was also an opportunity to make the cabinets feel more like a piece of furniture by changing the finish from the rest of the kitchen.
The new open design allowed for better traffic flow through the kitchen, to the dining room, and around to the bar. Guests could be closer to the action in the kitchen but still remain out of the way.
The bar area was already organized and a fantastic space for any serious entertainer. The problem was that the beverage cooler was in the kitchen and not in the bar. We incorporated a wine cooler in the upper area of an old closet and a Subzero refrigerator drawer appliance below it. The bar now allows for all drinks and cocktails, no matter your taste, to be orchestrated from this spot and away from the food preparation.
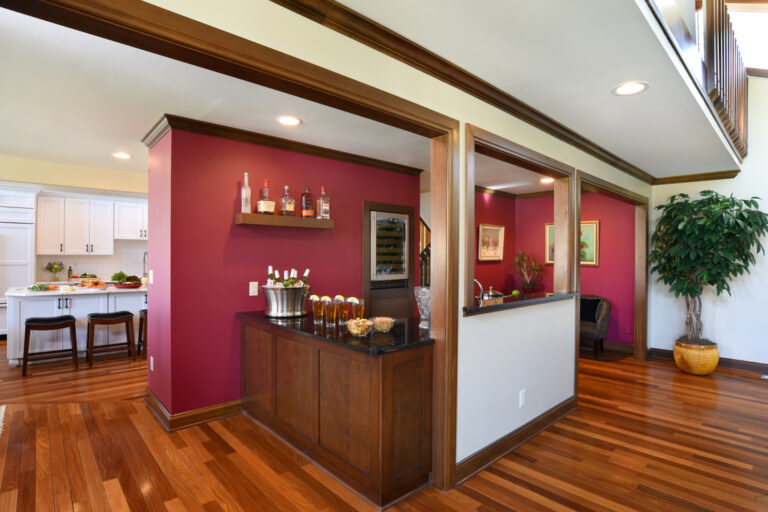
This kitchen remodel changed the way the entire area functioned for our clients. Entertaining was easy and the three public spaces flowed much easier now. It was a challenging, fun, and beautiful project. Ultimately, the kitchen became brighter and far more open than they could have ever imagined was possible.
See our full newsletter here.
