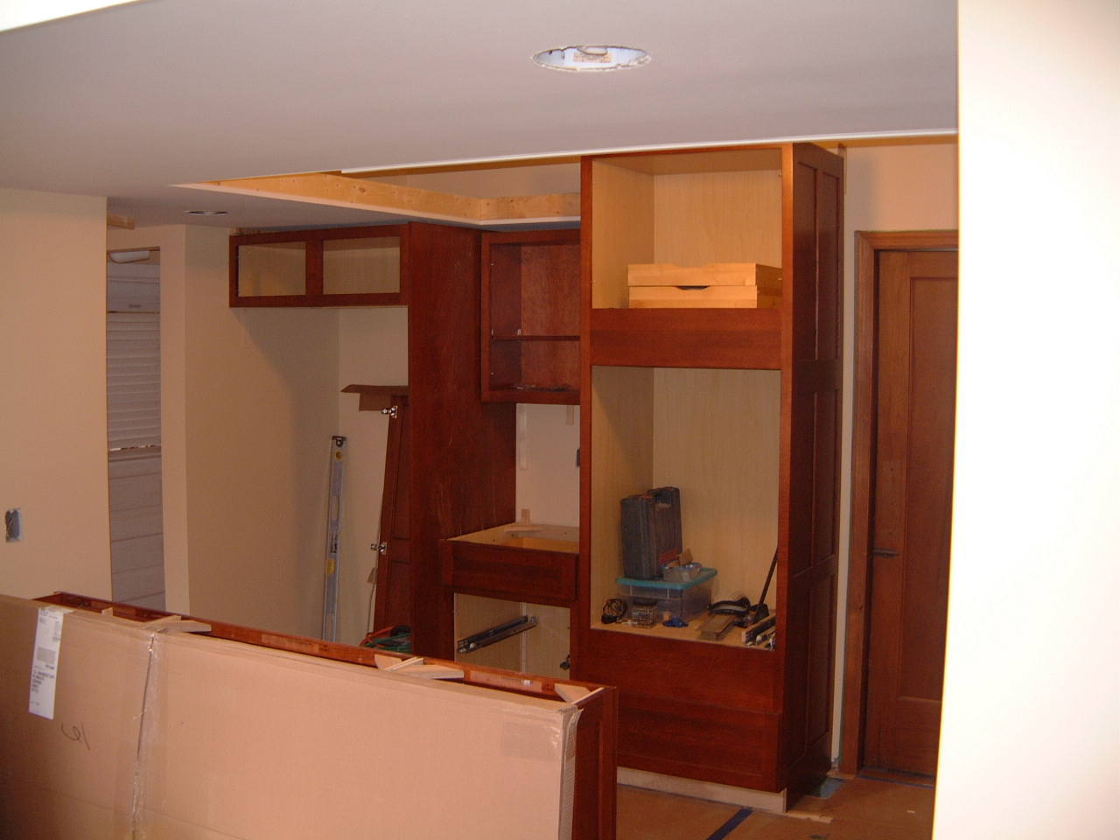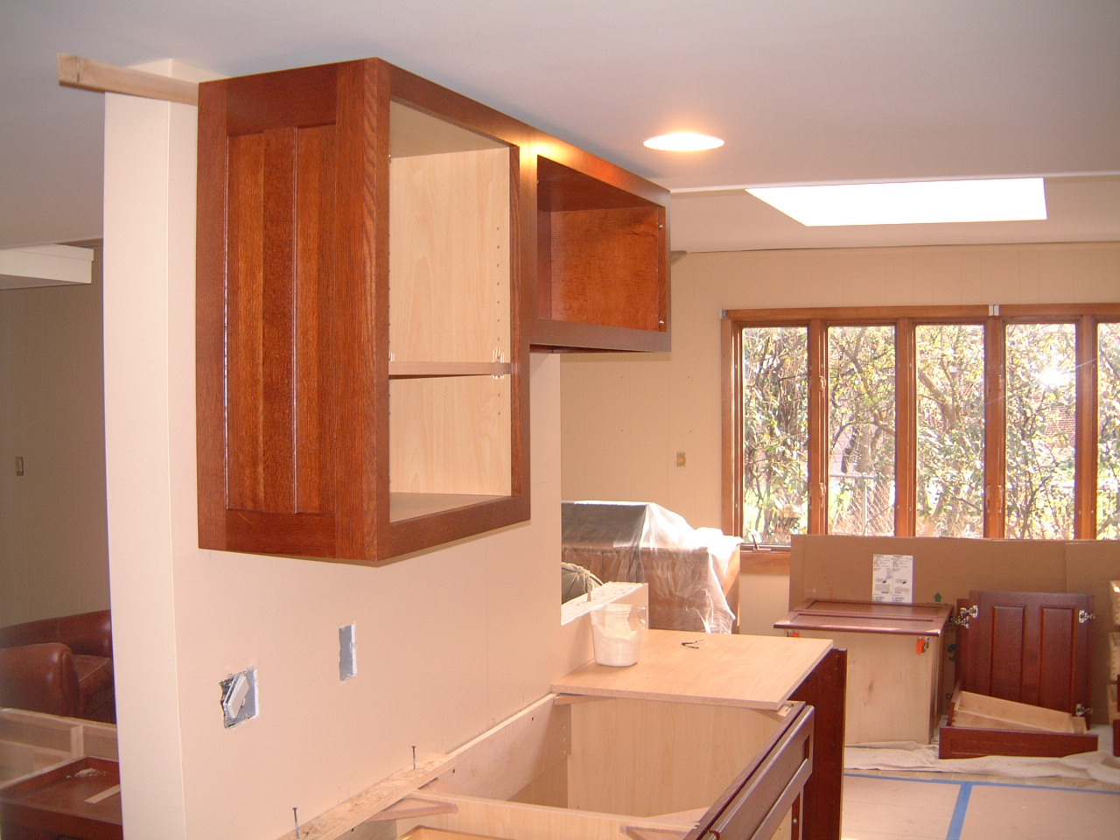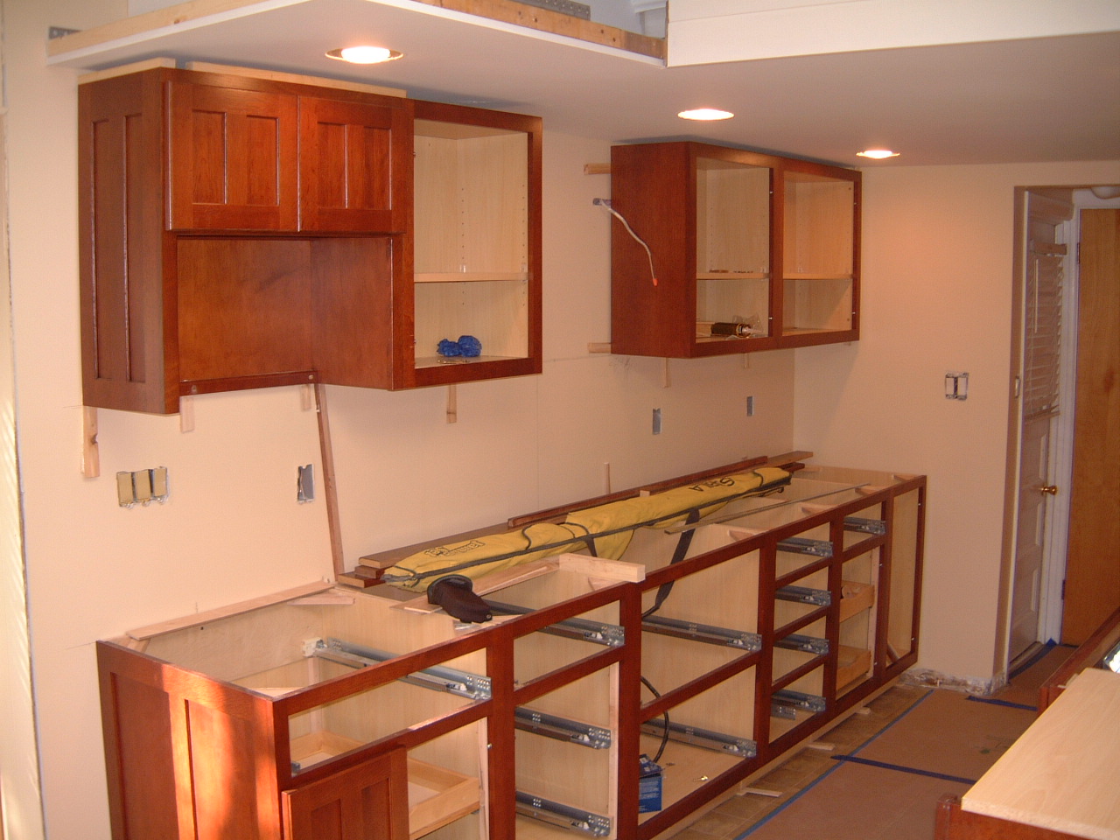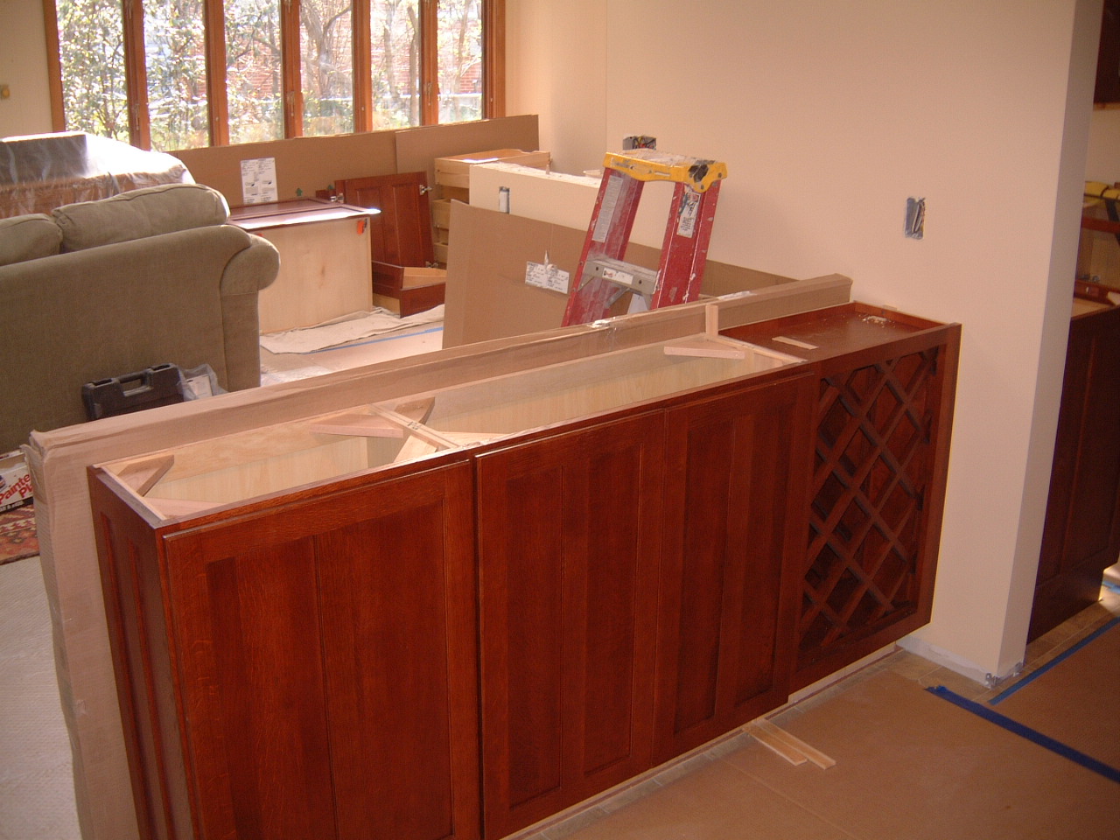The cabinets are all set on Brian’s Springfield kitchen remodeling project. Our client chose to go with Omega Dynasty Plymouth door style for his cabinets in Quarter Sawn Oak with a Sable stain. Cabinet doors and hardware haven’t been installed yet.
Now you can get a better visualization on the new layout of the kitchen. The refrigerator will slide in underneath the left upper wall cabinet. The double oven will be installed in the middle of the tall, right cabinet. Above the double ovens is a nice sized cabinet for storage.

The base and upper cabinets have been installed on the sink wall. You’ll notice the upper, right cabinet was designed to be shorter to allow for more head clearance over the sink.

Brian is busy finishing putting all of the doors and hardware on the cabinets as well as the trim carpentry work. We will check back with him soon with more pictures and how the final cabinets are looking!

