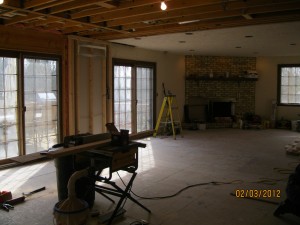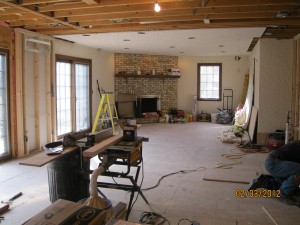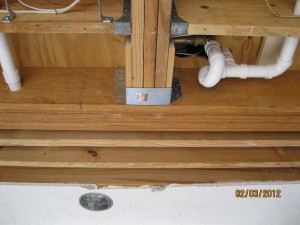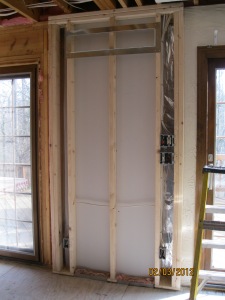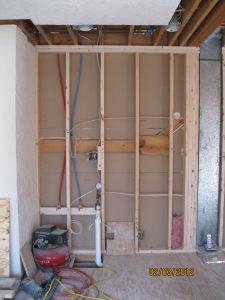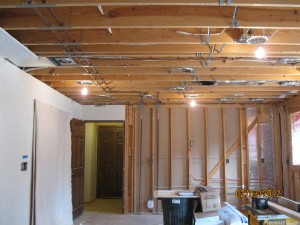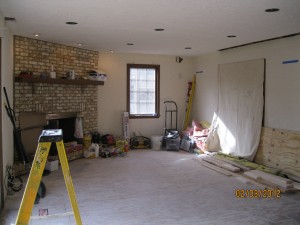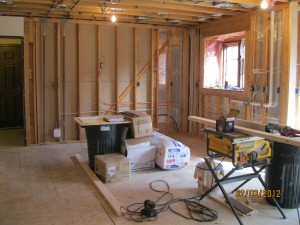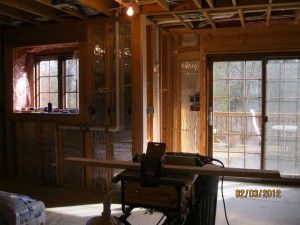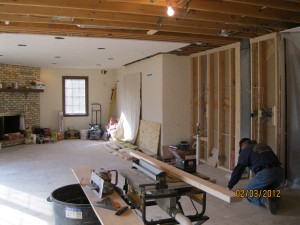Although Randy had a bit of a slow-down dealing with the load-bearing wall, the project is still moving along quite well. Randy and Erich met with an Engineer who confirmed Randy’s assumption that they needed a triple LVL Beam to hold the upstairs load. The picture on the right shows where the new LVL Beam was tied in to the existing framing. The new beam consists of three 2″ x 9.5″ planks lined-up, glued, and nailed together running horizontally in the picture. From now on, it will be much easier to photograph this space because it’s so open with the wall gone.
In the shot on the left, the triple LVL Beam is at the top of the picture. It’s sitting on a post that is four 2″ x 4″s wide. Randy buried the post behind drywall and created more framing in front because he still needed to run a return air duct from the basement to the main floor. The drywall makes it easier to create a space to put the duct in. The vent is the metal rectangle at the top. The shot on the right is where the custom-built bar will be. Hot and cold water lines have been added as well as the waste line for the bar sink.
Rough electric took quite a while to finish in this large space because so many recessed cans were added to help lighten up the kitchen and family room. As you can see, Randy had to drop the ceiling in the kitchen area because so much woodwork had consumed it previously. He did not have to drop the ceiling in the family room area and was able to snake the wire through where he needed it.
The kitchen area looks empty now, but once the drywall and cabinets start to be installed, it will really take shape as a kitchen.
Now that rough electric and plumbing have been completed, drywall, paint and flooring will be the next main tasks over the next couple weeks. The entire main level will be getting gorgeous new hardwood floors. This kitchen will be one of a kind!
