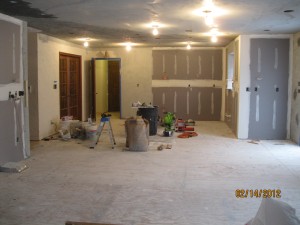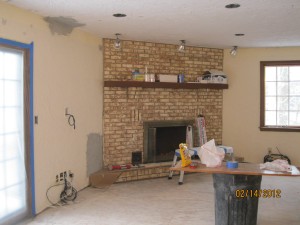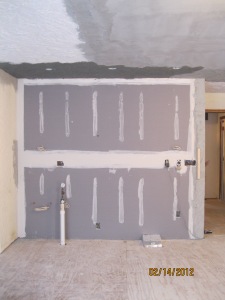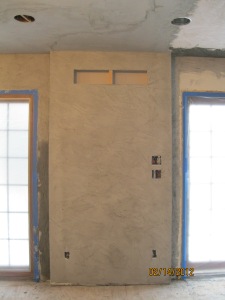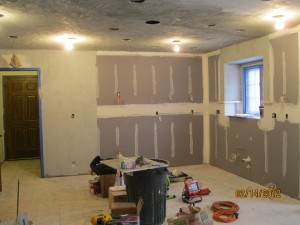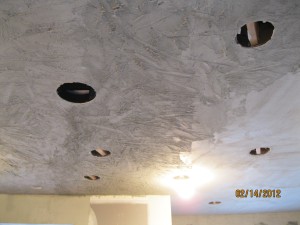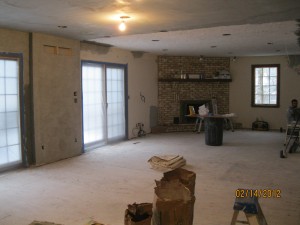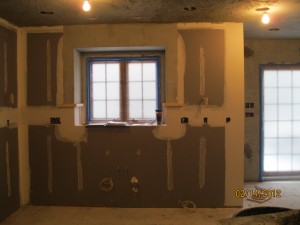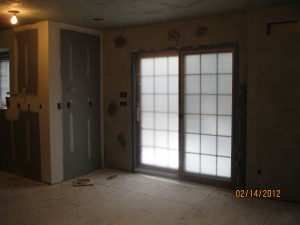The next big installation that has taken place in this kitchen is drywall and plaster. If you noticed in the “Before” pictures, there is a very unique texture to all the walls and ceiling throughout this home. On the kitchen side of the room, all new drywall and plaster texture is being applied to the walls and ceiling. The family room side just has patching where electric was added.
The bar area has all new drywall, but won’t be textured because it will be spanned with cabinets and backsplash tile. There are three different colors of plaster you’re seeing on the ceiling. The white is the existing, the light gray color was done the previous day and the dark gray was still drying because it had just been completed that morning.
When working in a room this large, our drywaller has lots of room to blend the existing ceiling with the new ceiling she’s texturing. She’s able to float the ceiling, meaning add a little extra drywall mud and plaster, in order to blend the pattern from the existing ceiling to the new ceiling.
There are still a few areas that need to be hit, including around the window, the ceiling in the kitchen, and to the right of the entry to the back hallway.
It’s tough to picture what this room is going to look like with all the shades of plaster, drywall, and drywall mud. When we check in in a few days, paint will be on the walls and the hardwood floor installation will be starting!
