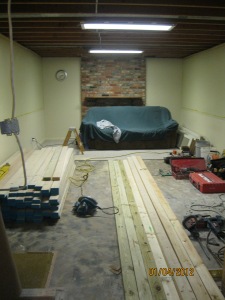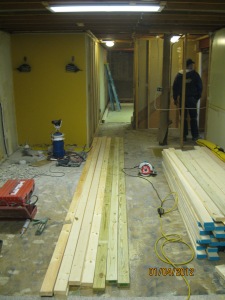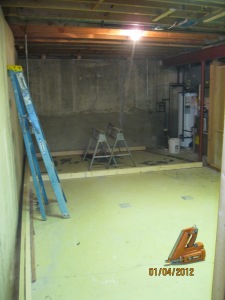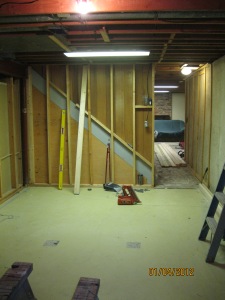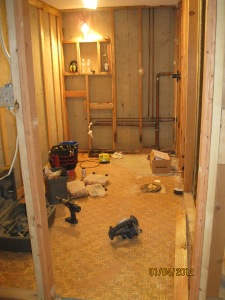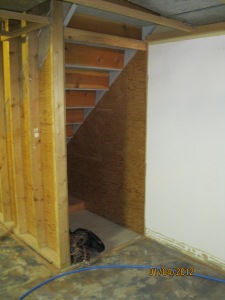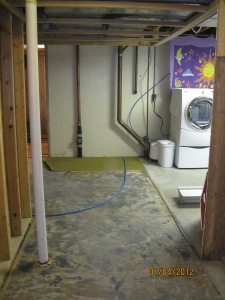Chad has completed the demolition and is moving right into framing. The fireplace room has been gutted, the ceiling torn down and the flooring removed. Framing material for the storage room has been placed in here to allow space to build a new wall.
After the storage room was demolished, Chad discovered that one of the walls did not have proper framing to hold the drywall sufficiently. Although the existing wall is not structural, the framing was measured at 48″ on center. This means there is 48″ from the center of each 2″ x 4″ to the 2″ x 4″ next to it. To do the right thing, meet building codes and support the amount of drywall we’re putting up, Chad will frame the new wall at 16″ on center. He will build the entire wall on the ground first, then lift it up to stand on-end and put it in place. You can see he’s started to build the wall in the picture below.
The door location to the bathroom has moved for more convenient access from the hallway. A small storage area on the right-hand side has been removed to accommodate that new door.
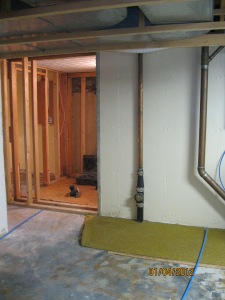
Chad will also be constructing a new wall and door to enclose the storage space beneath the stairs. The other wall that will be newly framed is the wall between the hallway and the laundry room area. Chad had to remove the wall because it wasn’t constructed properly and in order to hang drywall, it needed to be rebuilt.
Chad will be tackling the rough electric and finishing up the framing this week. Drywall will be the next major task on his list. Check back to see how and where the walls were framed and how the bathroom is coming along!
