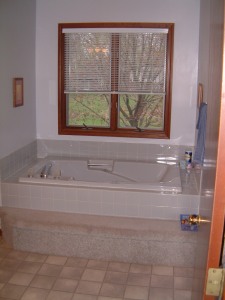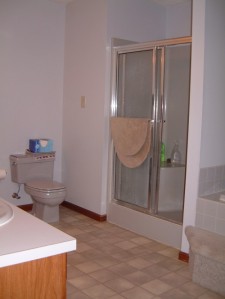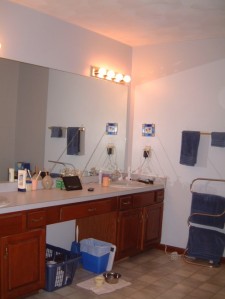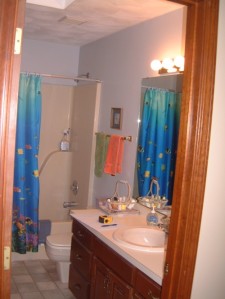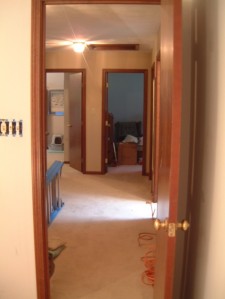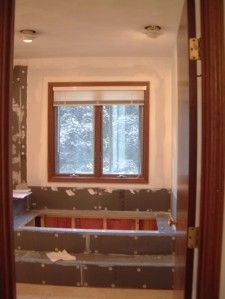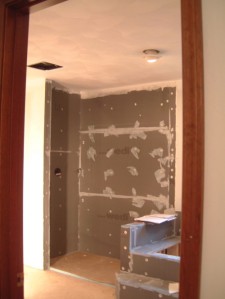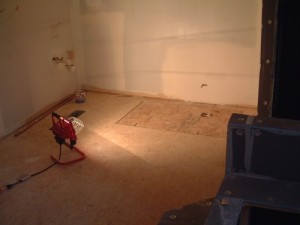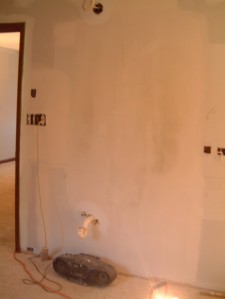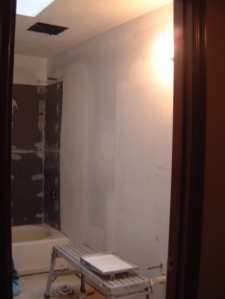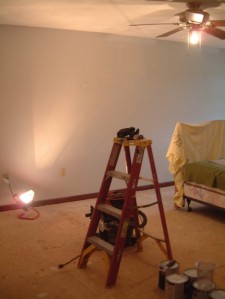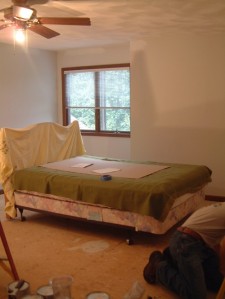The master bathroom, master bedroom, and hall bath is now the 3rd project Remodeling Designs will have completed for these particular clients. Previously we have remodeled their entire kitchen and hall bathroom, as well as their deck. As always, it is an absolute pleasure working with them and we’re very excited to showcase the progress of their project.
When we first met with these clients, the goal for the master bedroom and bathroom was to create a larger shower, update finishes and fixtures, and allow for more clothing storage in their bedroom. They plan on staying in this home and wanted to make the space exactly the way they wanted it to fit their needs. Here’s a look at the before pictures to get a good idea of what is taking place.
In the hall bathroom, the priority was really to make updates to the standard size room. There was no real design or layout change but a new vanity, countertop, plumbing fixtures, flooring, tile in the tub area, and light fixtures were all on the list of changes to be made. The before picture is below.
While we were upstairs making major changes to the bathrooms and master bedroom, the client also decided to take this opportunity to install new carpet in the entire second floor as well as a new coat of paint. The carpet in the hallway and three other bedrooms has not been removed yet, but will be just before paint is applied to the walls and new carpet is installed. What a huge difference this will make in tying the whole upstairs together!
Here is the progress our Project Manager, Brian, has made so far! He has completely gutted the master bathroom, removing half of the wall in between the tub and shower to open things up visually. He has also removed the wall and dead space that was to the left of the shower in the “before pictures”. Rough plumbing for the new shower location and new sinks has been completed. All rough electric and drywall repair has been done also. Brian has framed the new walls of the shower and the tub deck with the Wedi System. The Wedi System is a completely water tight, mold proof system made of a light-weight, concrete board/Styrofoam type material. It’s a fabulous product that is easy to install and has a full system warranty. Now that we’ve reached this point, Brian is ready to start paint and tile work!
The hall bathroom has made much of the same progress as the master. All the demolition, rough plumbing and electric, drywall, and Wedi have been completed. Paint and tile will be next.
The master bedroom has been cleared out and carpet removed. Once the new carpet is installed cabinets will be added, which will make a dramatic change to the functionality of this large bedroom.
So far, Brian has done a great job to keep this project on schedule and moving smoothly. We’re excited to see how the space changes along the way and, of course, the final product. Check back to see the project moving forward!
