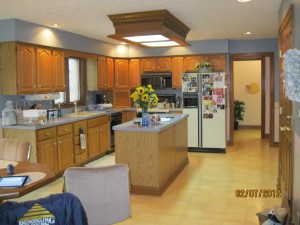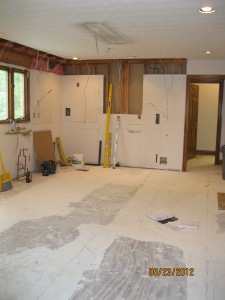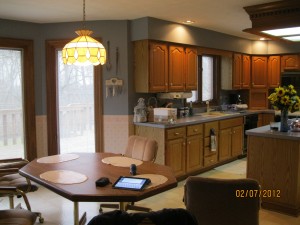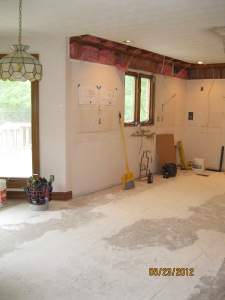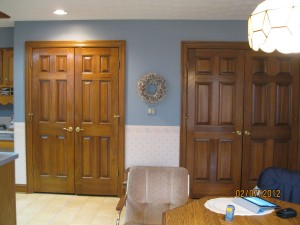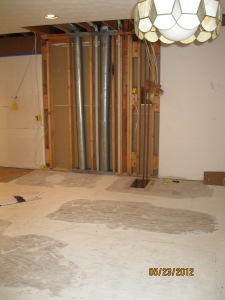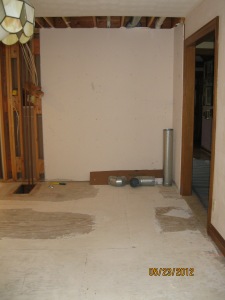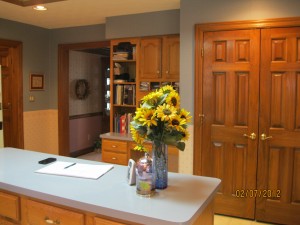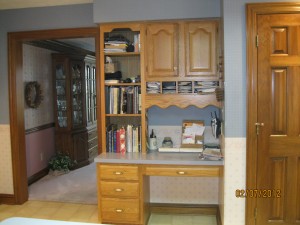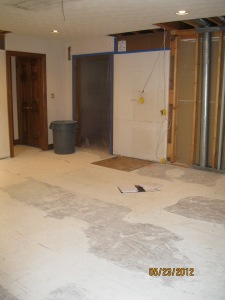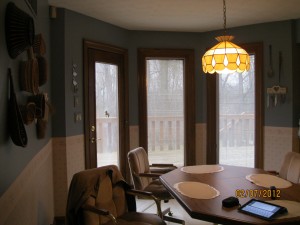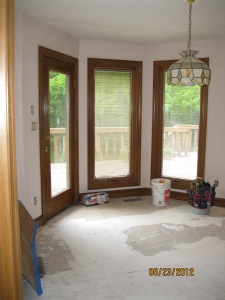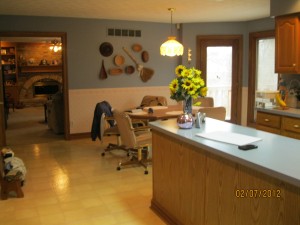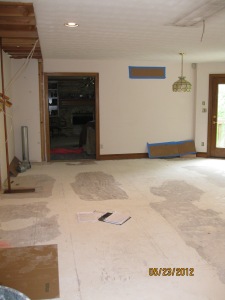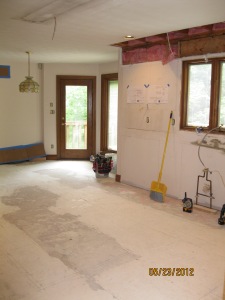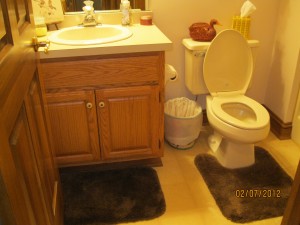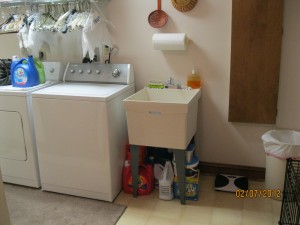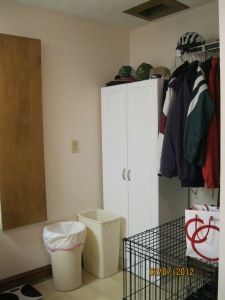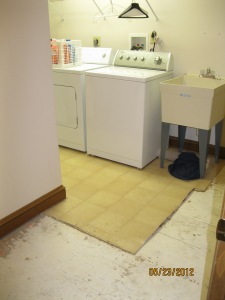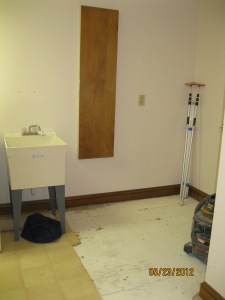Welcome to our new kitchen project in Beavercreek! We started this job a couple of weeks ago and it’s moving along quite well. Brian is our Project Manager so he’ll be doing the majority of the work you’ll be seeing.
In this post, I’ll be comparing the “Before” pictures and the “Demolition” pictures so you get a good idea of what’s happening and how the kitchen is taking shape throughout the duration of the project.
Here’s an overall look at the kitchen. The space was gutted and we’ll be starting over with a clean slate.
Here’s a look at the pantry closets that will become cabinetry.
The left pantry closet, part of the island and desk area.
This is the entrance to the deck and bay windows.
Here’s an angle from the other side of the kitchen. All the wall paper has been removed as well.
In the bathroom, our client has decided to replace the vanity, mirror, light, plumbing fixtures and flooring. They are keeping the shower because it’s not one they use very often. At this point in the demolition, the bathroom had not yet been torn apart.
The laundry room is getting new flooring and storage space.
After the demolition, Brian will start to coordinate the rough plumbing and rough electric. Pipes will have to be moved, vents added and can lights added. Stay tuned to see another great project in the works!
