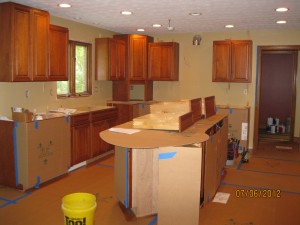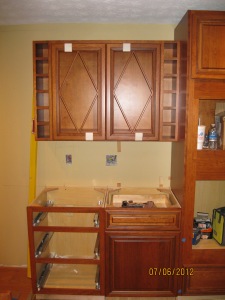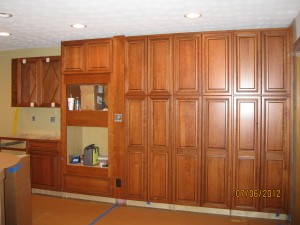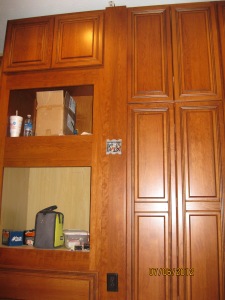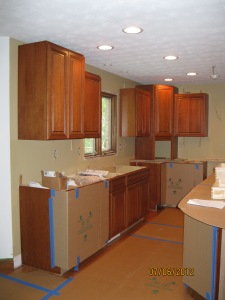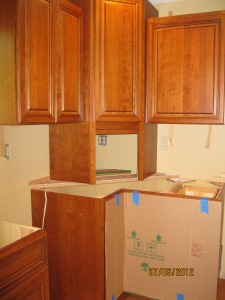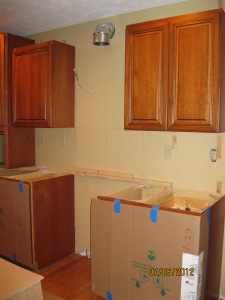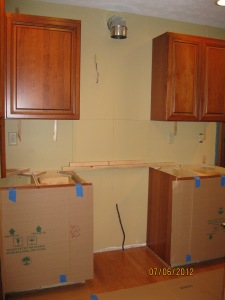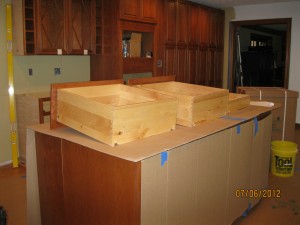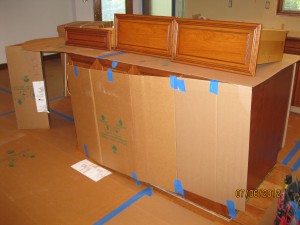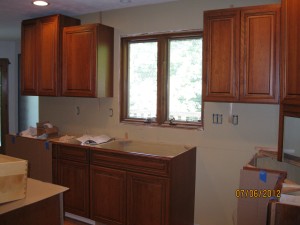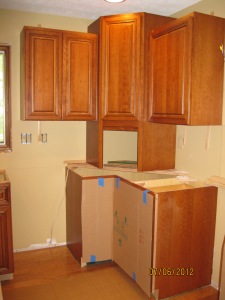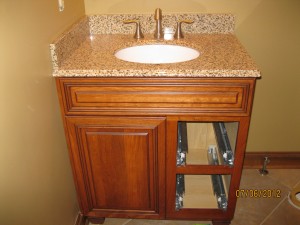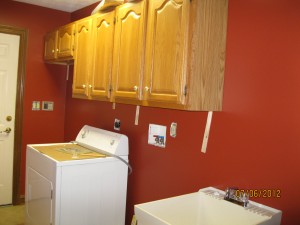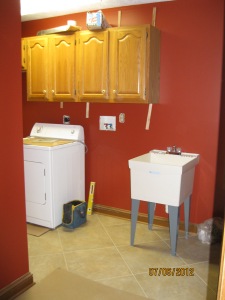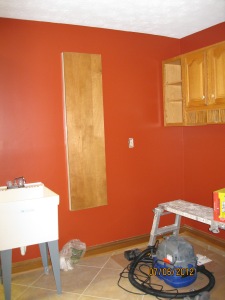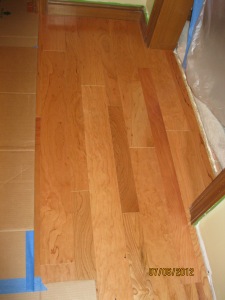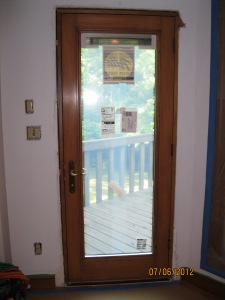Wow, a lot has changed in the last couple of weeks. Brian has been keeping this project moving along and our clients are thrilled. The biggest change you can see are the cabinets. The biggest change you cannot see is the beautiful wood floor.
The cabinets are a gorgeous cherry wood with a Nutmeg finish and a Coffee glaze. The cabinets you see below are the pantry cabinets and bar area. The microwave and oven will be installed, hopefully, this week.
If you remember the wall that was between the two pantry closets in the “Before” pictures, well this wall is now gone. Brian has brought all the electric forward and inserted them into a panel that is flush between the new pantry cabinet and the wall oven/microwave combination. The wires at the top will be hidden by crown molding and the insulation at the bottom will be hidden by toe kick.
Brian has covered many of the cabinets with cardboard to protect them while he’s still working. The countertops have not been installed yet, but you can see the appliance garage cabinet is sitting on a piece of plywood. Brian has screwed the cabinet to the wall temporarily and supported it with the plywood until the granite is installed. When the granite arrives, he’ll unscrew the cabinet from the wall, slide it up, and temporarily reattach it while the countertop is installed. He’ll then set it back down on the granite and attach it permanently to the wall.
This is where the range and hood will be placed.
The island is almost completely covered up by cardboard. Brian was using the top of the island to set down drawers that he was adjusting. He has created a “mock” countertop and supported it by another piece of cardboard. In the left picture, you can see the countertop cut out. He does that to give the home owners a visual of what the spacing will actually be like.
This is where the sink and dishwasher will go.
The bathroom has been painted and the floor, vanity, sink, and faucet have all been installed. Our clients decided to use the same cabinet but different color granite.
The laundry room has been painted and the floor has been completed. Brian has also recycled the cabinets that were in the kitchen and re-purposed them in the laundry room. The spacing doesn’t normally work out as perfectly as it did in this situation. Now our clients will have lots of extra storage.
Brian had most of the flooring protected with cardboard, but I was able to snap a quick photo of the hardwood and cover it back up. The cabinets are a darker stain and the flooring is lighter. They look stunning together. The right picture is the new Pella door that has been installed. It functions very nicely and matches the stain of the trim in the rest of the house.
Next week, Brian will have the granite and hopefully some of the appliances installed. He will then begin all his trim carpentry work. Between baseboard, toe kick, furniture base, crown molding, and door casing, he will be pretty busy for another couple weeks.
